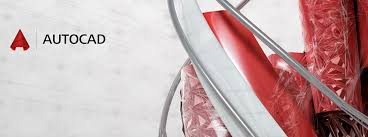|
Ideal class for students interested in the fields of Engineering, Mechanical and Architecture Design.
|

CAD 3 is designed to reinforce and expand upon the skills learned in Orientation to Technology, CAD 1, and CAD 2 and is a hands-on three-dimensional class covering wire frame, surface modeling, and solid modeling technologies. The class is specifically designed for the AutoCAD software package and ideally suited for students completing CAD 1 and CAD 2 courses who want to continue graphics and technical illustrations. Students learn 3-D drafting techniques by constructing a variety of mechanical and architectural components. Texture mapping, rendering, lighting, shadows, dynamic viewing, and automated slide show techniques for electronic portfolios are covered. The class is designed to prepare students for the world of work, advancement to the local community college, or a four-year university.
Prerequisite: Orientation to Technology, CAD 1, and CAD 2
Items needed everyday for class
1. Pencil/Pen
2. 3-Ring Notebook
3. Textbook
Box.com-all class resources (drawings, quizzes, tests, video tutorials, and supporting documents) are found online at box.com. Each student will be given their own box.com come account the first week of class.
Students Learning Outcomes
1. Create, Save, and Edit CAD drawings
2. Perform basic file management functions, and use prototype drawings.
3. Use layers, line-types, and color for clarity and to show function in drawings.
4. Draw accurately typed input and the various User Coordinate Systems.
5. Prepare and use a set of title blocks in standard sizes (for use with all drawings).
6. Draw wire frame developments and solid primitives
7. Use viewing and displaying techniques for 3D models
8. Perform Mult-View drawing setup procedure.
9. Create Solid Model Extrusions, Revolutions, Sweeps, and Lofts.
10. Work with Solid Model Details (Fillets and Chamfers).
11. Create Text and Dimensions in 3D environment.
12. Perform Solid Model Editing and Sub-Model Editing
13. Use Solid Model Display and Analysis Techniques.
14. Work with Visual Styles settings and Camera Motion
15. Create Materials
16. Work with Lighting techniques
17. Perform Advanced Rendering, Camera, Walkthroughs, and Flybys.
18. Accurate application of correct mathematical methods and techniques in various applications such as
contextual sciences, theoretical mathematics, physics, natural sciences, and other contextual
sciences.
19. Understanding the physical world.
20. Use academic technology including finding, evaluating, and utilizing appropriate information sources.
21. Use critical and analytically thinking.
Prerequisite: Orientation to Technology, CAD 1, and CAD 2
Items needed everyday for class
1. Pencil/Pen
2. 3-Ring Notebook
3. Textbook
Box.com-all class resources (drawings, quizzes, tests, video tutorials, and supporting documents) are found online at box.com. Each student will be given their own box.com come account the first week of class.
Students Learning Outcomes
1. Create, Save, and Edit CAD drawings
2. Perform basic file management functions, and use prototype drawings.
3. Use layers, line-types, and color for clarity and to show function in drawings.
4. Draw accurately typed input and the various User Coordinate Systems.
5. Prepare and use a set of title blocks in standard sizes (for use with all drawings).
6. Draw wire frame developments and solid primitives
7. Use viewing and displaying techniques for 3D models
8. Perform Mult-View drawing setup procedure.
9. Create Solid Model Extrusions, Revolutions, Sweeps, and Lofts.
10. Work with Solid Model Details (Fillets and Chamfers).
11. Create Text and Dimensions in 3D environment.
12. Perform Solid Model Editing and Sub-Model Editing
13. Use Solid Model Display and Analysis Techniques.
14. Work with Visual Styles settings and Camera Motion
15. Create Materials
16. Work with Lighting techniques
17. Perform Advanced Rendering, Camera, Walkthroughs, and Flybys.
18. Accurate application of correct mathematical methods and techniques in various applications such as
contextual sciences, theoretical mathematics, physics, natural sciences, and other contextual
sciences.
19. Understanding the physical world.
20. Use academic technology including finding, evaluating, and utilizing appropriate information sources.
21. Use critical and analytically thinking.
